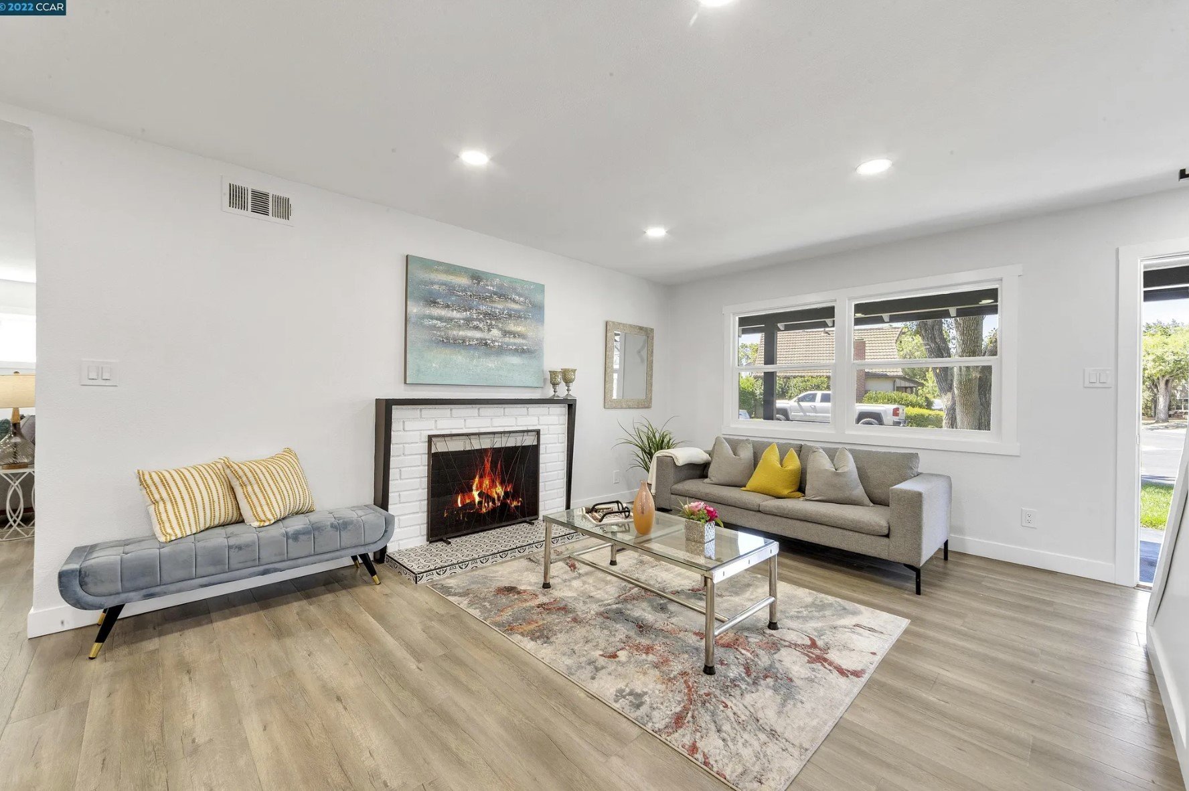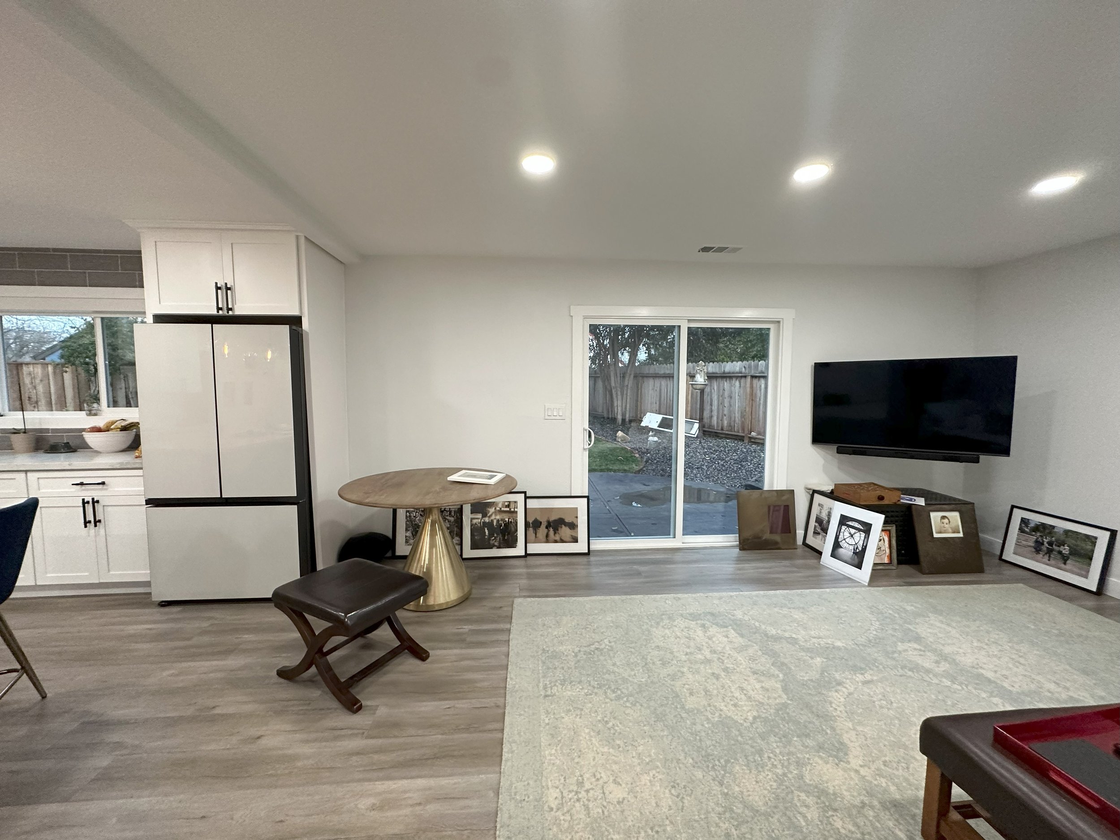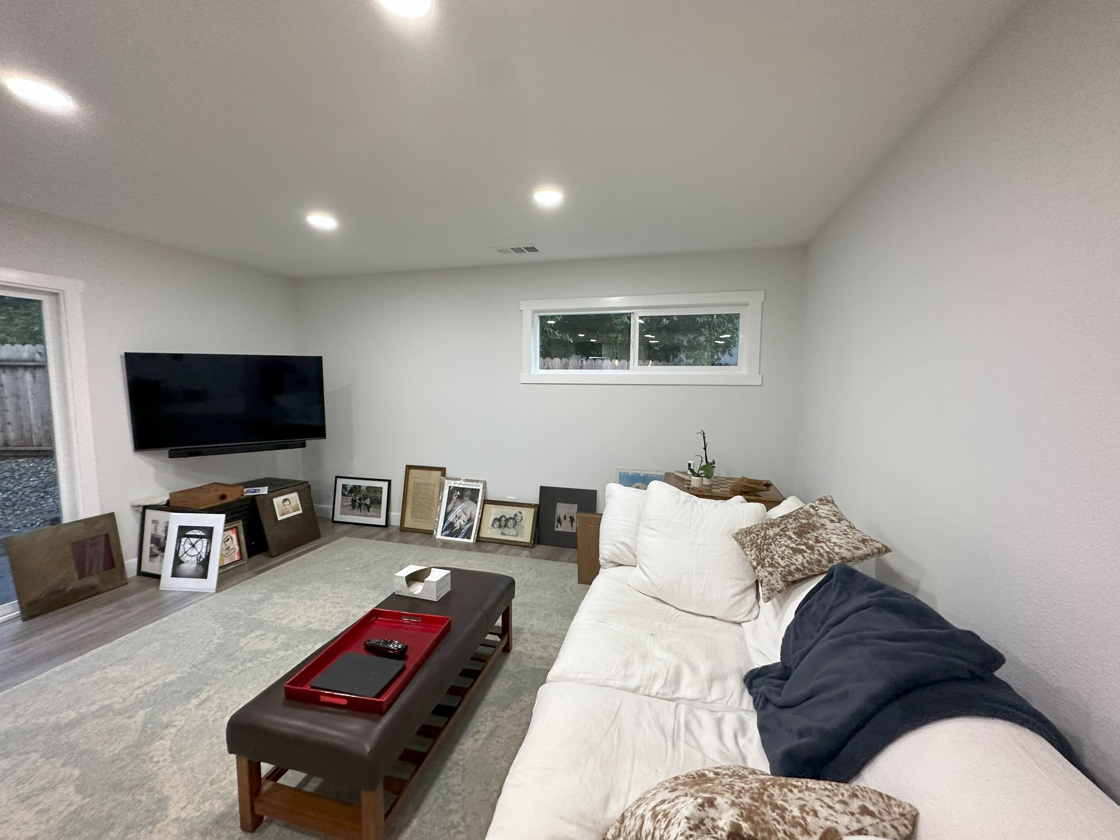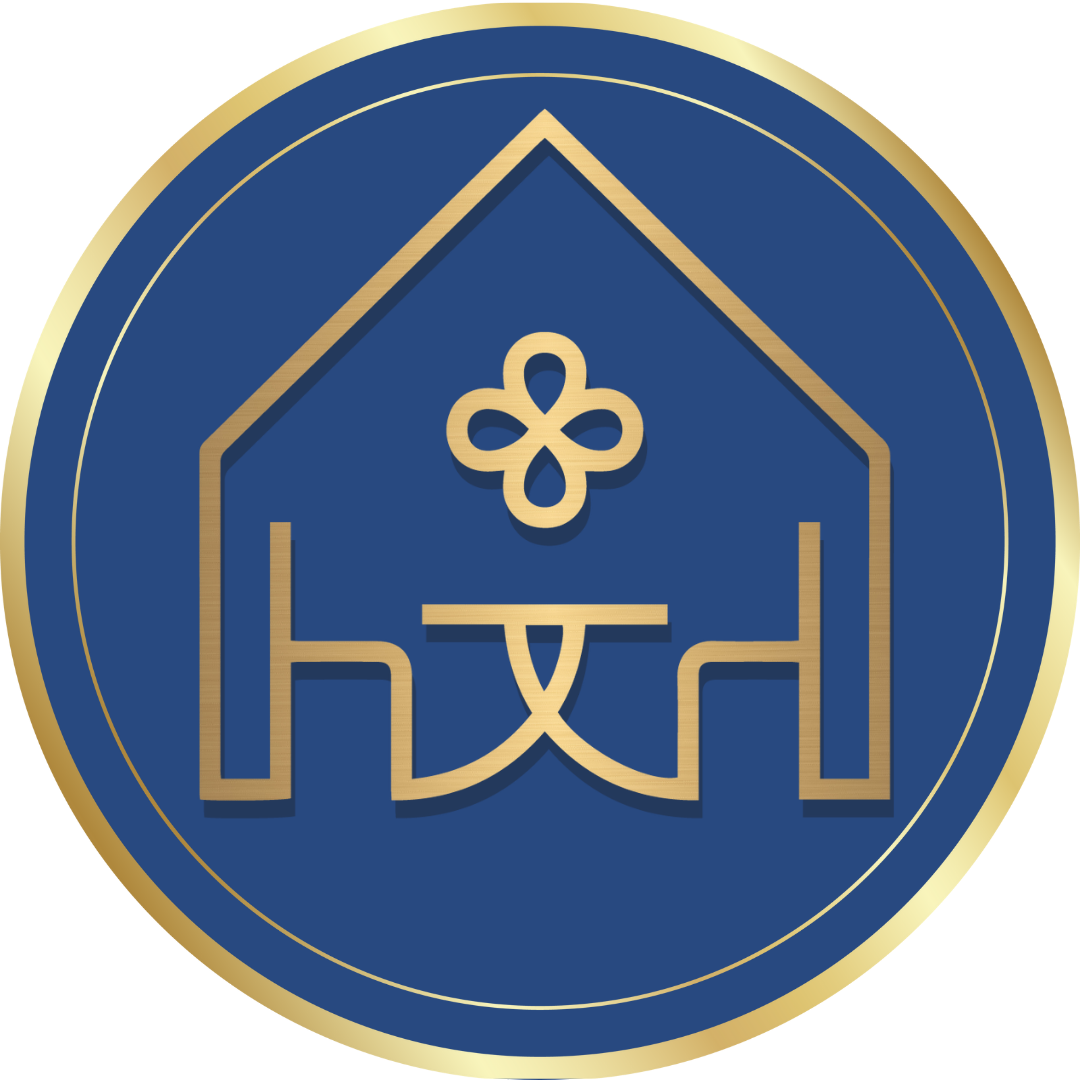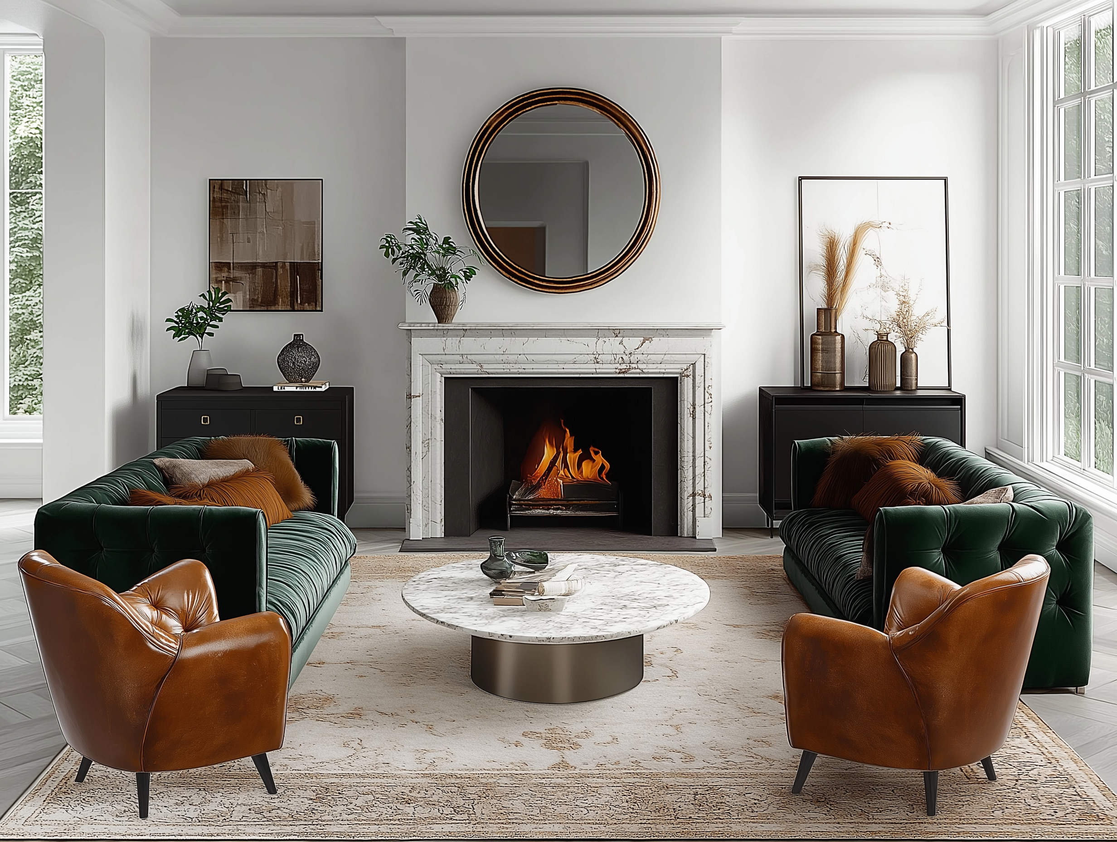
Modern Luxe
Concord, California
Project Type:
Space Lift - Buy it yourself
New furnishings in the dining room, family room and living room
A newly divorced mom purchased a new home and wanted to create her own sanctuary where she could have friends to watch the Super Bowl, play cards and have a glass of wine. It was important that her adult children would feel comfortable. By exploring various design styles, we were able to narrow down the perfect look for her by sourcing dark velvet furnishings mixed with contemporary shapes and metal finishes.
Our team was able to provide ideas and furniture layouts for three different areas in an open concept floor plan. We explored a breakfast nook and dining room. Soon we discovered that the dining room was no longer a priority, but a more polished living space was. This lounge area was the perfect place for her to invite her friends over, light a fire and enjoy a card game over a glass of wine.
In the family room, we rearranged the furniture, added curtains to soften the room and created a comfortable seating area for guests to watch the Super Bowl and hang out. This client wanted to entertain and host parties with lots of places to relax. By configuring the furniture to a more open concept arrangement, we could seat many people in one room without interrupting the flow of the space.
We sourced darker colored furniture in rich velvet fabrics to evoke a luxury design aesthetic. By keeping the walls a shade of white, the home never felt dark. We added pops of glamour with brass curtain rods and glass pendants throughout the main living areas. We spread forest green, turquoise and pops of rich, brown leather all over so that her home it felt cohesive. She finally feels like her home is complete, where she can unwind after work and be comfortable for everyone.
*Some images are AI generated. Read our Privacy Policy to learn more.
About the Project
What is Space Lift?
With our flat fee, design by room service, we are able to provide remodeling suggestions, paint colors, fireplace improvements and new furniture, artwork and accessories to complete a room.
Our client received detailed floor plans with furniture layouts, concept renderings and a personalized shopping list. With our interior design help, they could finally see their family room in the casual, laid back style that they couldn’t envision on their own.
After the design was complete, they were able to purchase everything at their own pace and follow our detailed installation guide.
Shop This Design
lOUNGE
DINING AREA B
DINING AREA A
FAMILY ROOM
