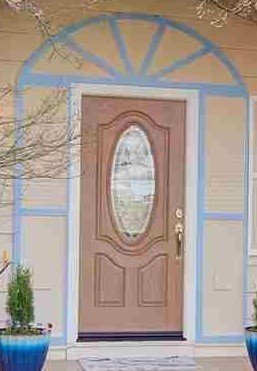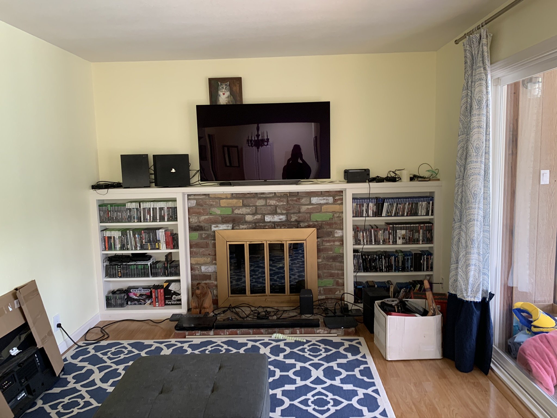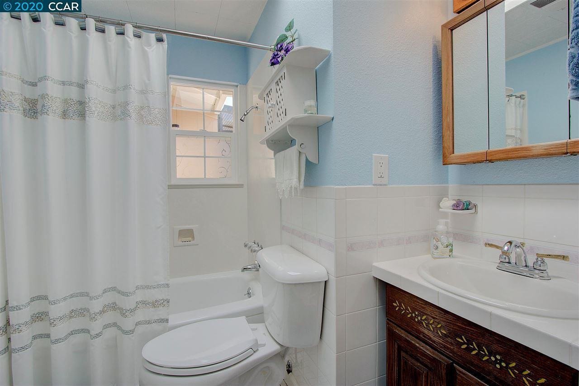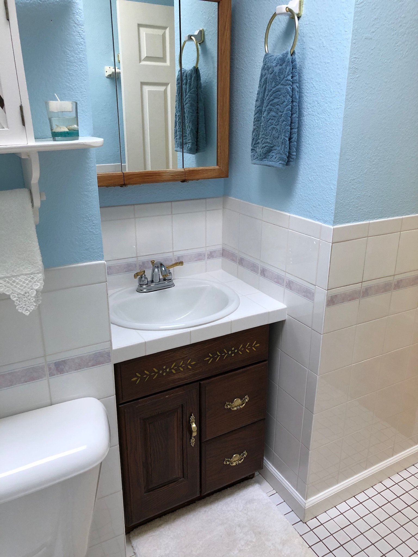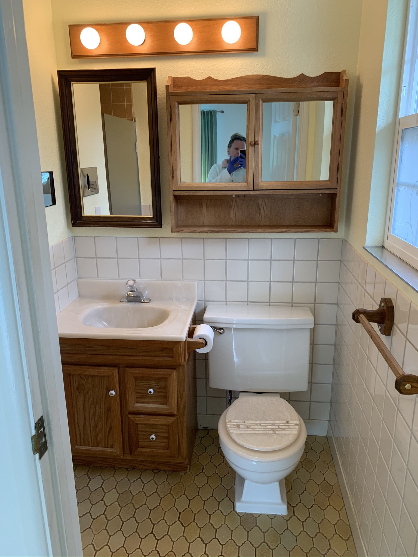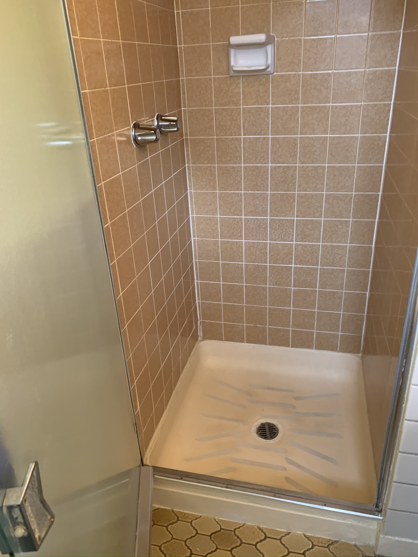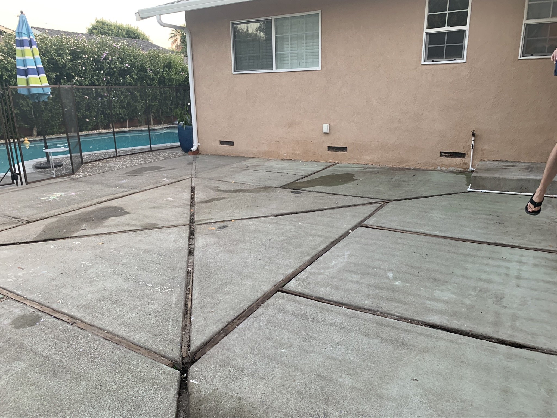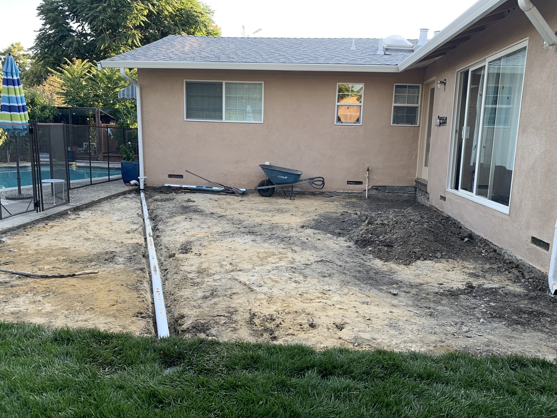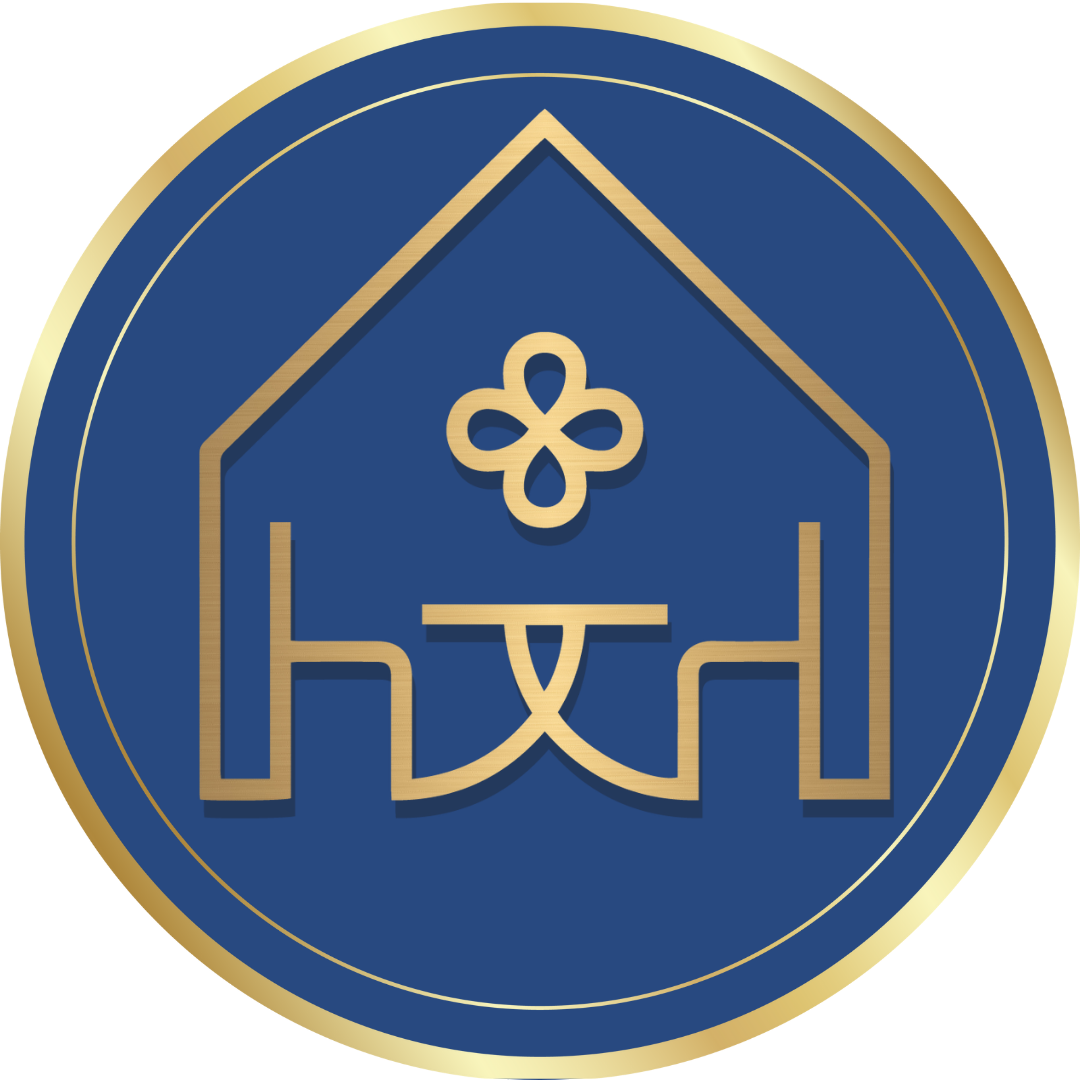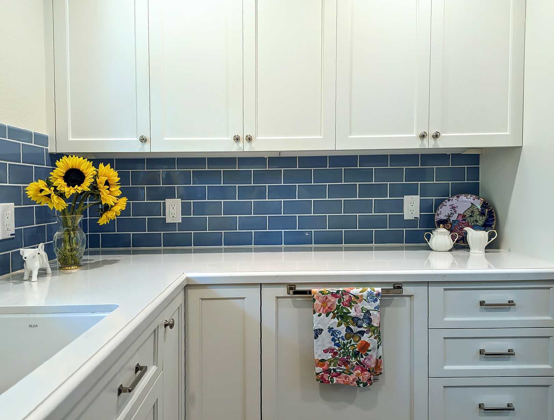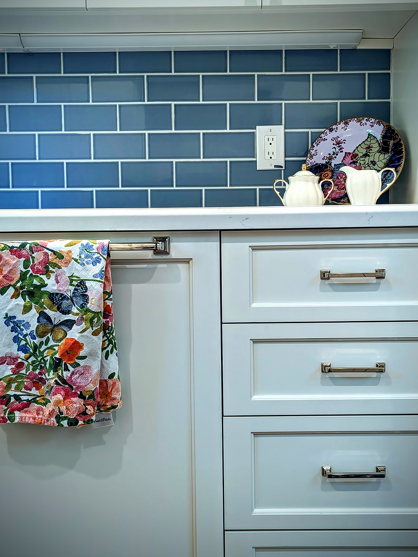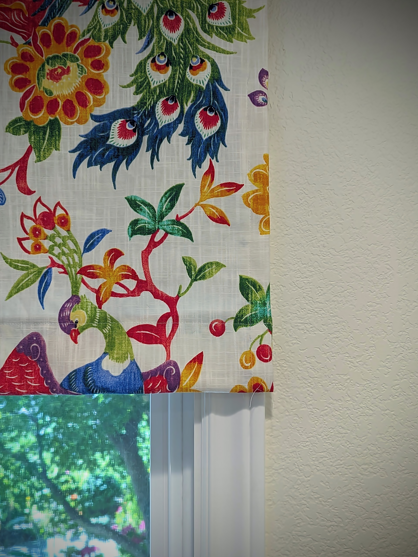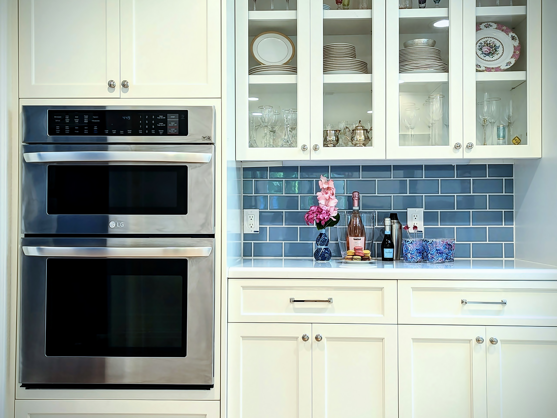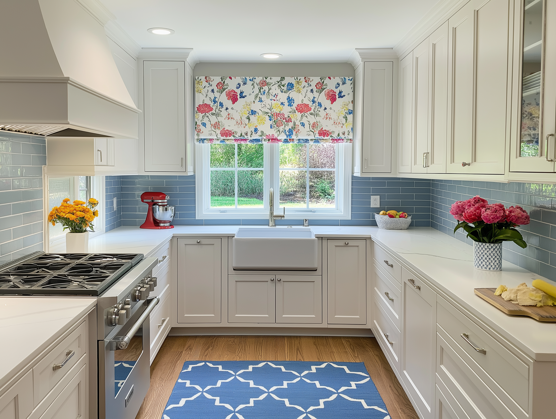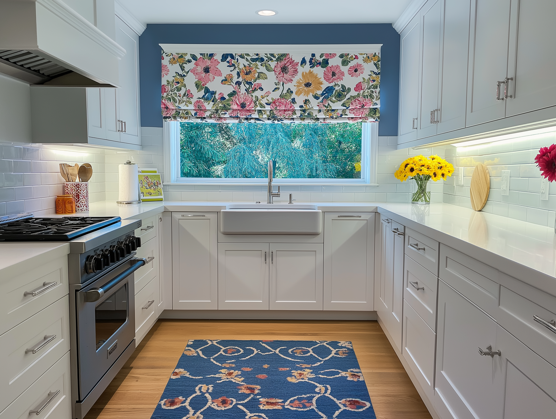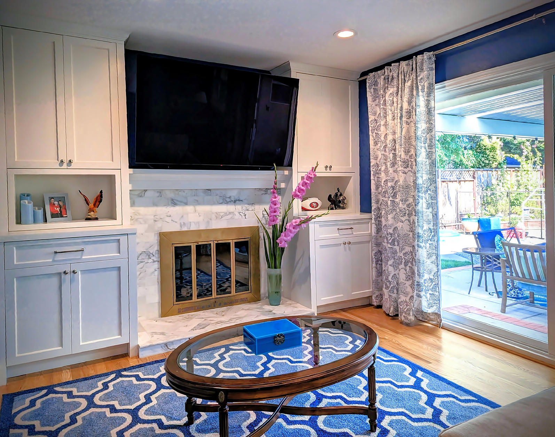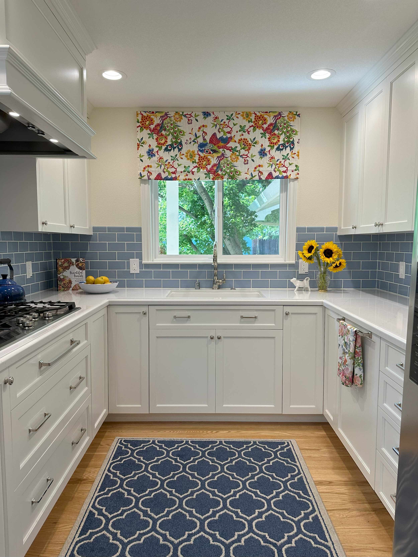
Athens Blue
Concord, California
Project Type:
Kitchen and bathroom remodel, paint and finish selections, fireplace facelift, new furnishings
Contractor:
Wallace Termite & Construction
Photographer:
Amanda Foster
Collected Interiors helped their clients transform their home by nearly doubling the size of the kitchen and designing a new dining area adjacent to the garden window, which overlooks a blooming rose garden. Both the guest and primary bathrooms were remodeled to maximize space, featuring a blend of marble and subway tiles, quartz countertops, and classic white cabinetry. The design incorporates various shades of blue throughout the home, adding a vibrant touch. Polished nickel faucets and hardware maintain a traditional feel, while the lively colors reflect the dynamic and fun-loving nature of the family.
Our team managed to add square footage to the living room to accommodate a full sized dining table overlooking the garden. By moving the dining room out of the kitchen, this helped us almost double the kitchen's size where we added a bar, full pantry and plenty of storage.
We removed a hall closet to expand the bathroom area, enabling us to create two rectangular bathrooms instead of two intertwined bathrooms. In the primary bathroom, we added a full-sized shower with a bench, as well as plenty of cabinet storage.
Additionally, we gave the house a fresh look with new hardwood floors that matched the old ones (still visible in the bedrooms), as well as new solid core doors, hardware, and brand new paint throughout.
The exterior was revamped with new lighting, landscaping, cement patio, fresh paint, address numbers and an aluminum pergola to provide shade from the hot summer sun.
This remodel is the perfect example that you can still evoke luxury in smaller homes.
*Some images are AI generated. Read our Privacy Policy to learn more.
About the Project
