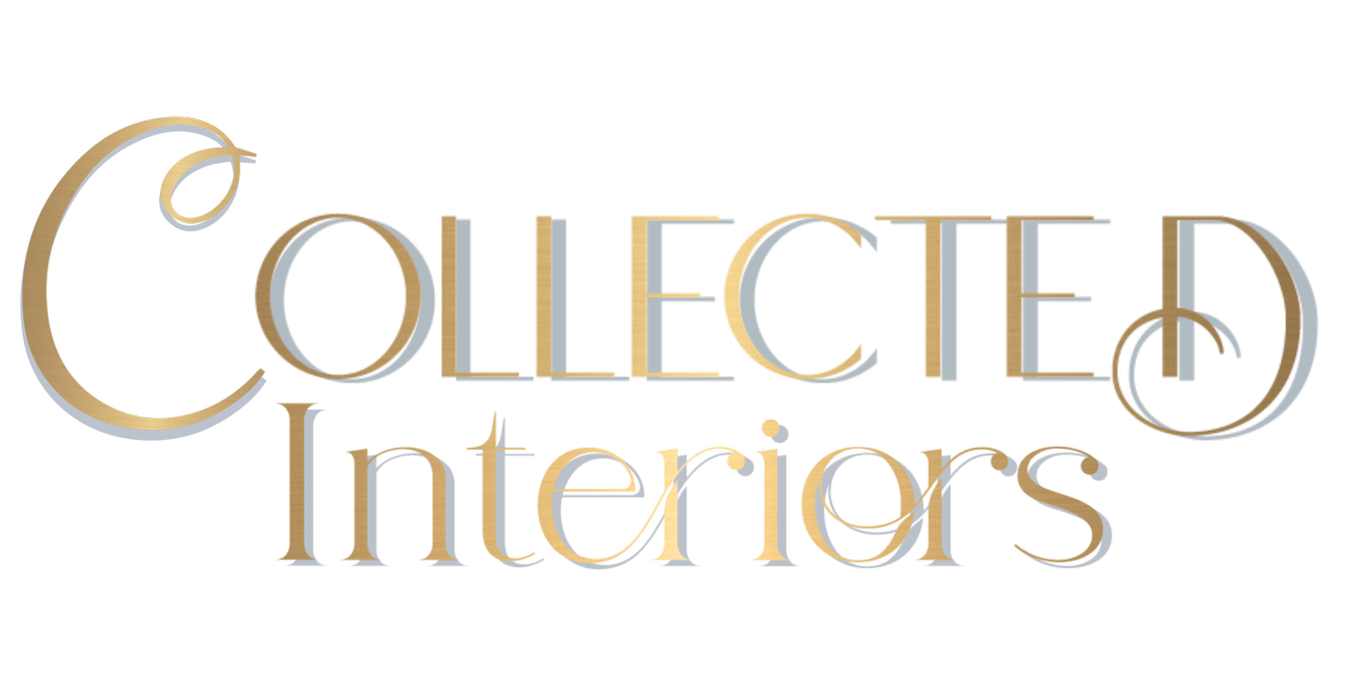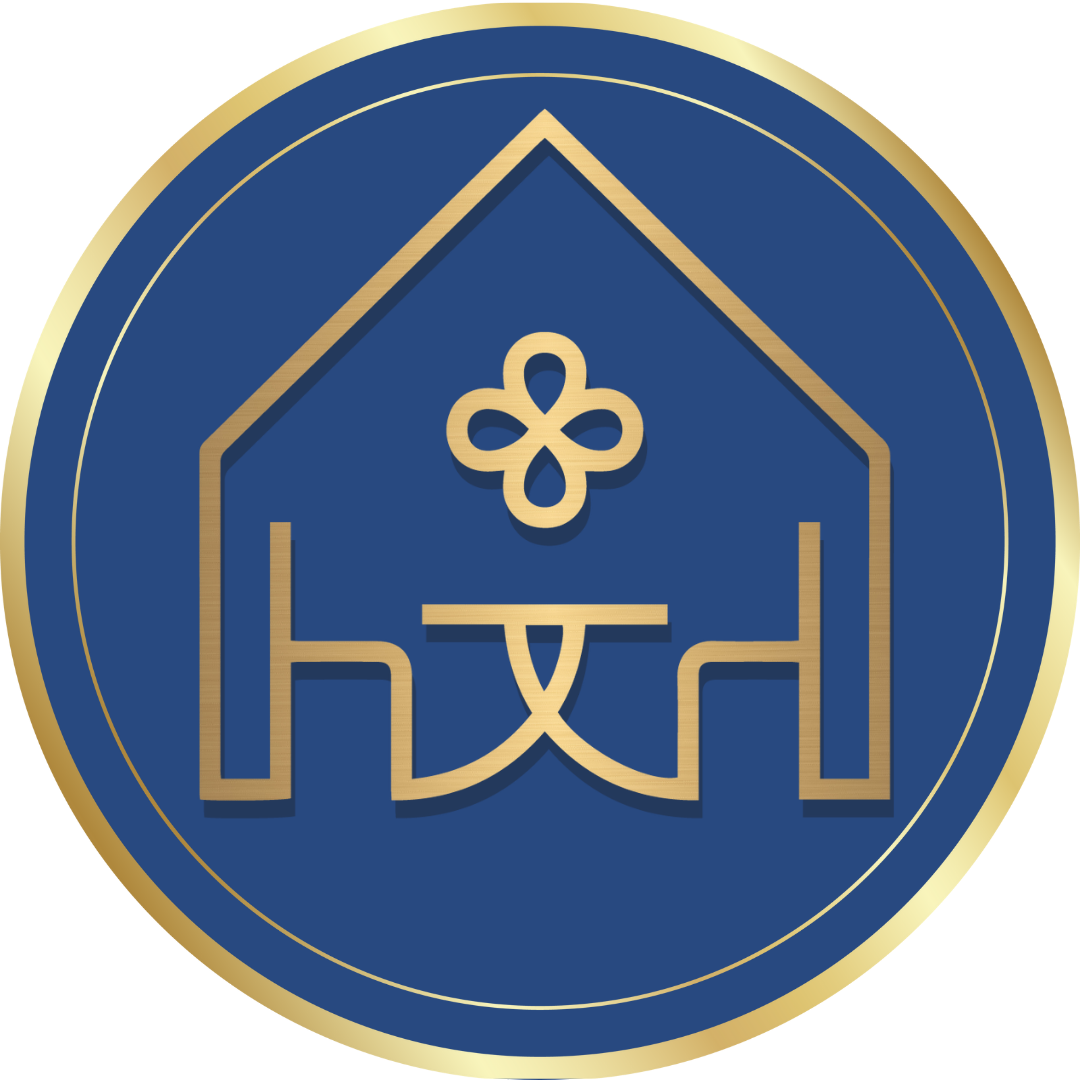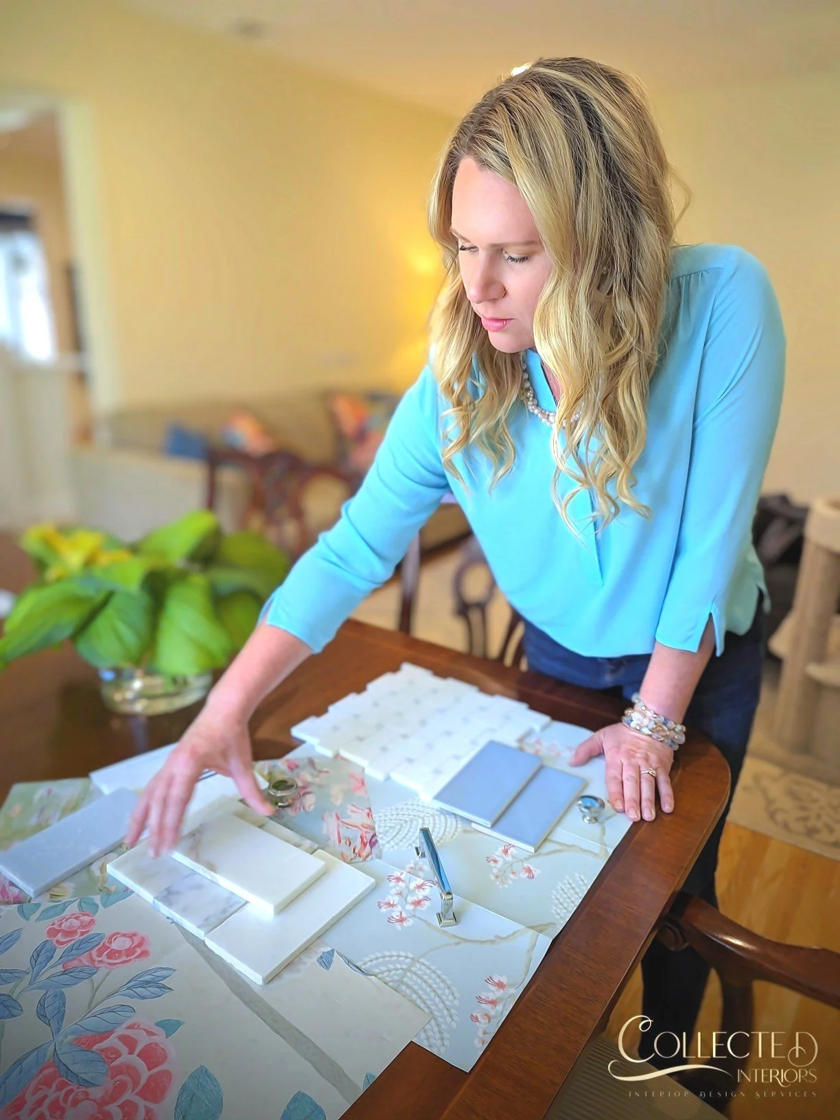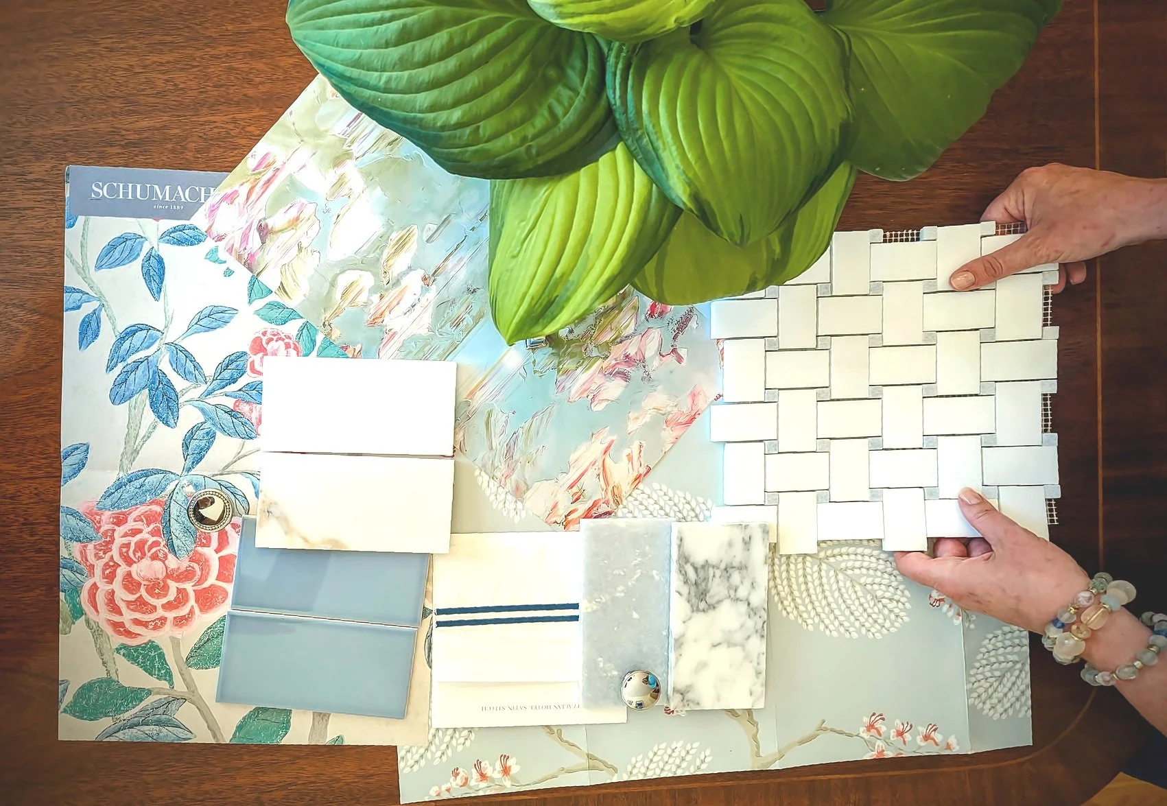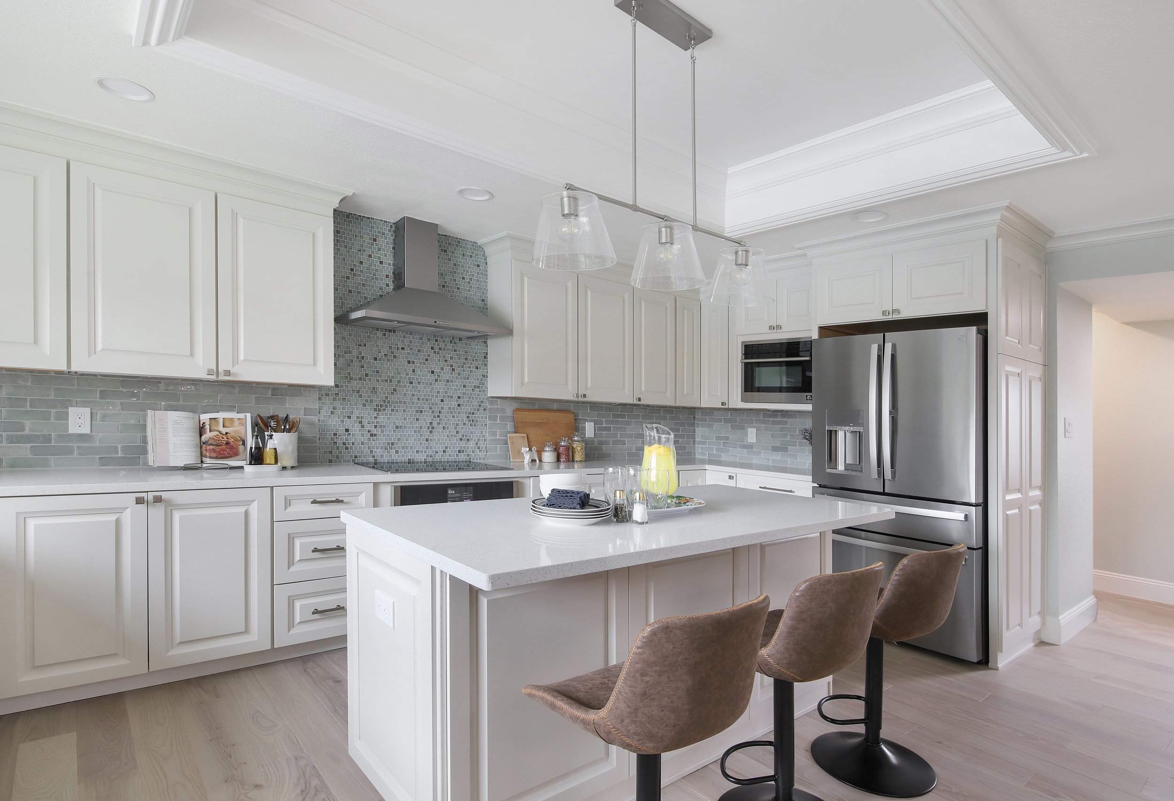OUR PROCESS
CLOUD NINE
Full Service Hourly Concierge Design
-
Our premier, full service interior design package. Cloud Nine concierge design service was created for those who need professional help with new construction, remodeling a bathroom or kitchen, or just want some amazing furniture.
We meet with your architect, contractor or anyone on the job site to make sure that your project is top-knotch and going according to plan. No time is too early and no detail is too small to start working with us immediately.
With our years of experience, industry knowledge and creativity, we bring you only the best designs that you won’t see anywhere else. With an ogee edge counter top, custom down sofa and mosaic bath tile, your home will feel like you stepped right into paradise.
We partner with industry professionals to bring you the very best high-end furniture. Most pieces are guaranteed to last 20+ years, and maybe outlive you! Goodbye MDF, hello hand-crafted. We’ll handle every order, every purchase, every delivery and every detail with precision and ease. Sit back and relax while we do the heavy lifting.
-
Schedule a phone call and then book a Consultation so we can meet you, walk through your project, take photos, measurements, develop a list of goals, budget expectations, review the contract and answer any questions.
Meeting with any professionals associated with the project such as the architect or contractor.
Develop/revise floor plans, elevations, furniture layouts and other necessary drawings.
Create installation drawings and specifications for tile, paint, cabinetry, plumbing, decorative lighting, hardware, doors, paint, appliances, flooring and more.
Compose design presentations with furniture, art and accessories.
Visit the job site for all meetings, check on the progress and ensure every detail is overseen.
Purchase all furniture, area rugs, decorative lighting and accessories.
Oversee all orders, shipments, delays, discrepancies and arrivals.
Installation Day!
Final walk through, create a punch list of outstanding items, hand over the Care Binder so you have information on how to clean and take care of your new things.
Staging, accessorizing and photo shoot.
-
⬤ Full interior design service and assistance through the duration of your entire project
⬤ Meting notes to summarize all design decisions
⬤ Furniture presentation with cohesive, high-end items and accessories
⬤ Furniture layouts and any drawings pertaining to a feature wall or custom area
⬤ Review and edit all drawings done by “others” including architect and cabinet maker
⬤ Specifications (for architect, contractor or subs) for all finishes and items requiring custom installation, layout and more
⬤ Recommendations for appliances, plumbing, counter tops , tile and more
⬤ Custom furniture, window coverings, area rugs, etc.
⬤ Damage control, repairs or installation issues
⬤ White glove delivery and pristine installation
⬤ Art and curtain installation
⬤ Post-construction cleaning crew
⬤ Care Binder to make sure all new items are cleaned and cared for properly
-
Retainer + $150/hour
SPACE LIFT
Design by Room
-
Are you having trouble furnishing a room so it looks cohesive and feels like it reflects your personal taste? Maybe you bought a sofa, only to find out that it’s the wrong size! And you don’t really like it anyways (eek!).
Space Lift is perfect for the shopping enthusiast who needs help furnishing their home. With our software and technical skills, we will create a design board that will show you a mock-up of your space, so you can finally stop guessing.
You’ll receive a beautiful 2D photo rendering along with a detailed shopping list and furniture layout so you know where everything goes.
With our flat fee - you’ll never have to worry about over spending. All you have to do is click SHOP.
-
Visit your home, discuss your goals, measure and take photos and dimensions. E-design clients will be given a measuring guide.
Create a detailed list of goals (Scope of Work), review the contract and answer all of your questions.
We’ll send you inspiration ideas to define your design style and vision.
We create scaled furniture layouts so you know where everything goes and if it fits.
You receive a presentation with what your room will look like, a detailed shopping list and care instructions.
You do the shopping!
-
⬤ One site visit (local projects)
⬤ Scaled floor plan & furniture layout with dimensions
⬤ One 2D photo rendering of your space
⬤ Furniture presentation
⬤ Complete shopping list with purchasing links
⬤ Suggestions to improve any architectural or decorative area/item (i.e. fireplace remodel, wall paneling)
⬤ Detailed tear/spec sheets with item details. This is the item name, number, color, finish, size, cost and more. No room for error!
⬤ White glove delivery guide and instructions
⬤ Care instructions for each item so they will last a very long time
-
$625/room
Living spaces only. (Kitchens and bathrooms not included).
E-DESIGN
Local or Remote
-
Need an extra eye to review your plans or drawings? We can help. We’ll spend up to one hour searching for red flags, narrow walkways and other construction “no-no’s”.
• Identify underutilized areas or wasted space.
• Analyze traffic patterns and identify potential bottlenecks or obstructions.
• Prioritize functionality by reevaluating the placement of key elements such as furniture, appliances, and storage solutions.
• Not sure if your bathroom layout is ideal? We can help!
More to come!
Reach out to us and we can put together the perfect design plan to reach your goals. Not sure if E-design is right for you? Start with a Consultation or simply send us a message.
-
Send us a PDF version of your floor plan.
Identify the 3 most important locations for us to focus on.
We’ll highlight problematic areas.
You’ll receive detailed commentary with appropriate layouts and/or dimensions with suggested changes.
-
PDF document with enlarged areas and suggestions for change. Includes links to outside resources as necessary.
-
Floor plan reviews: Starting at $150.
CONSULTATION
Two Hours of Expertise
-
All projects start with a Consultation to determine the appropriate next steps.
In Person: In this 1.5-2 hour meeting, we’ll listen to your concerns, take photos, measurements and evaluate your space.
Remote: Perfect for those who are struggling and need more personalized design help. We’ll be able to answer questions, provide furniture suggestions or space planning. We’ll spend those 2 hours working on anything that you need to move your project forward so you can finally feel unstuck.
-
In Person: Do a walkthrough of the space, photograph, take measurements, develop a Scope of Work, select a design service, review the contract and collect a retainer to begin work.
Remote: Chat about your concerns and goals, develop a course of action to start work and we’ll email you with the solutions.
-
In Person: Professional tips and ideas on the spot, detailed summary of our meeting via email, Scope of Work, Contract.
Remote: Scope of Work, design solutions (varies).
-
Starting at $275 - No further commitment required.
ARE YOU READY?
Fill out our questionnaire to get started designing the home of your dreams today!
